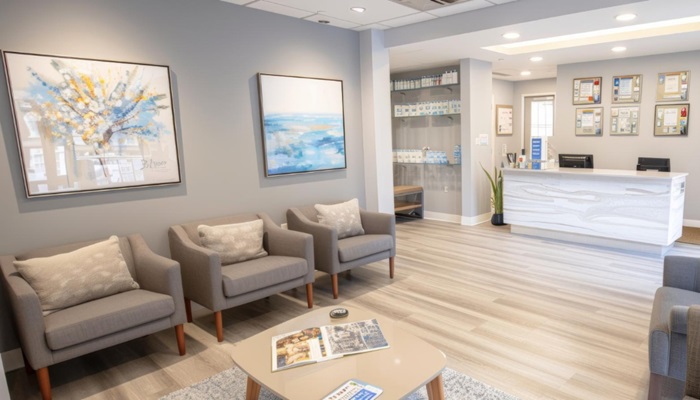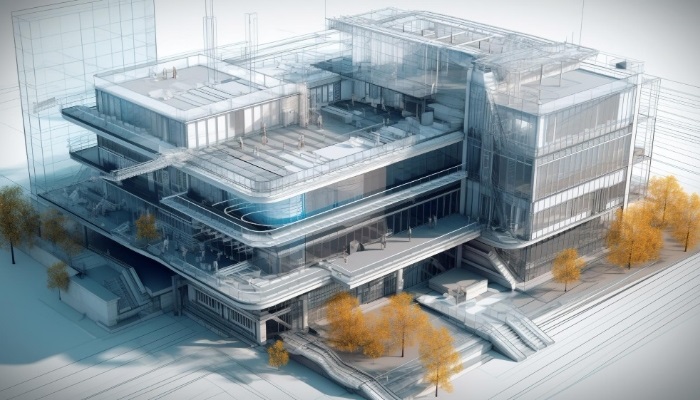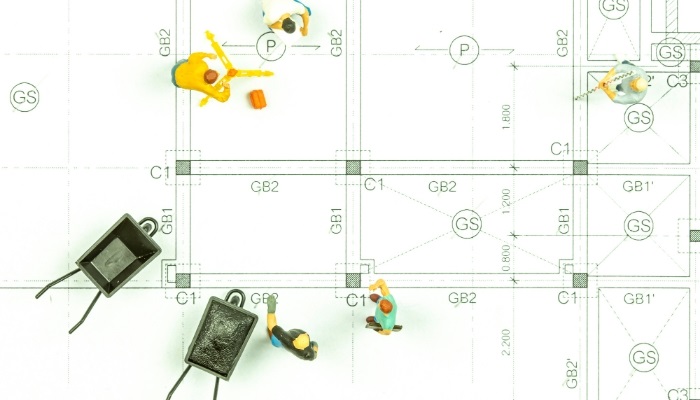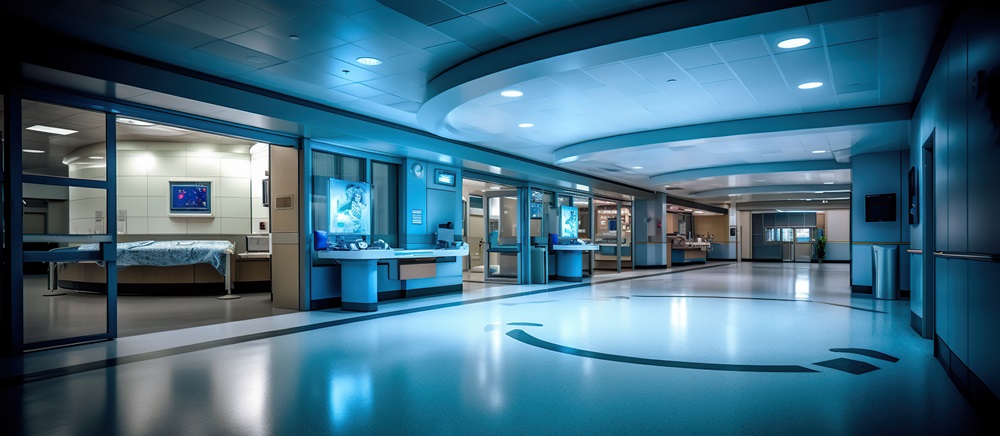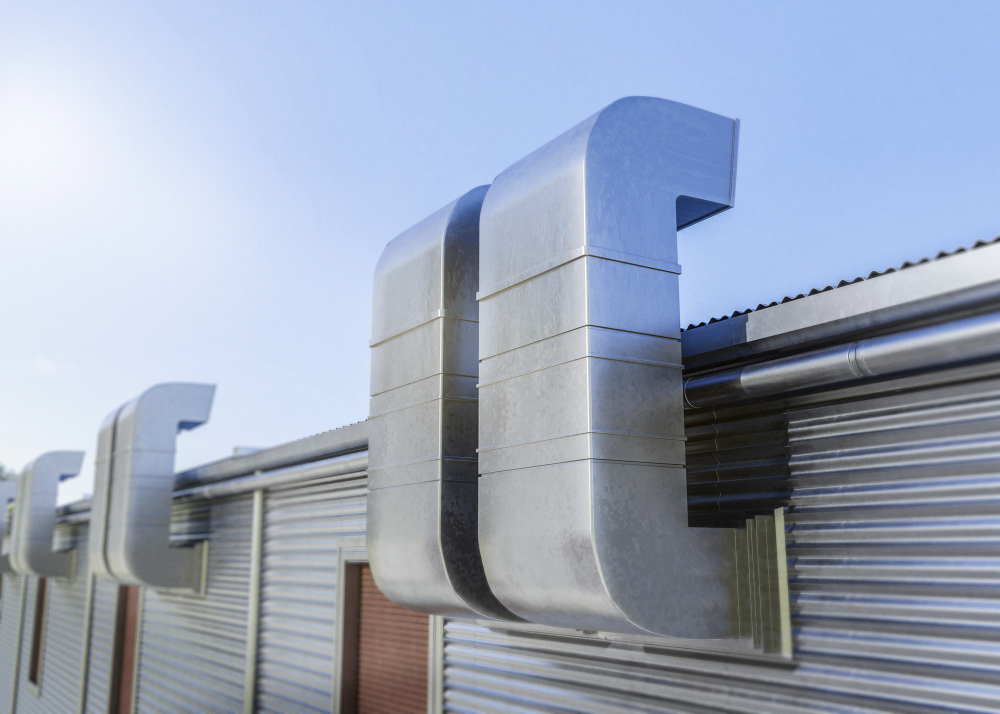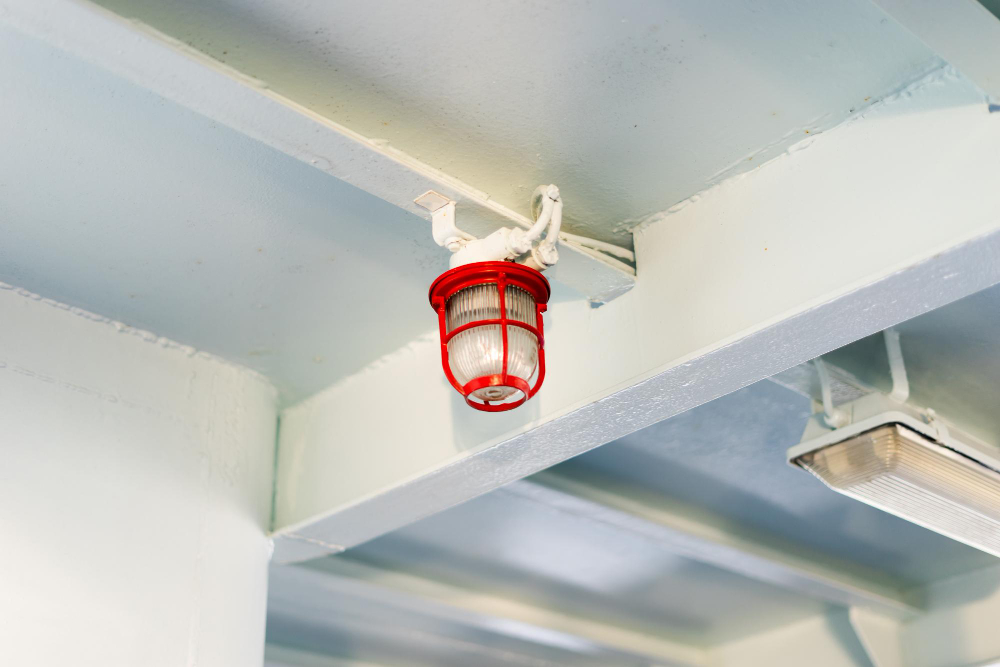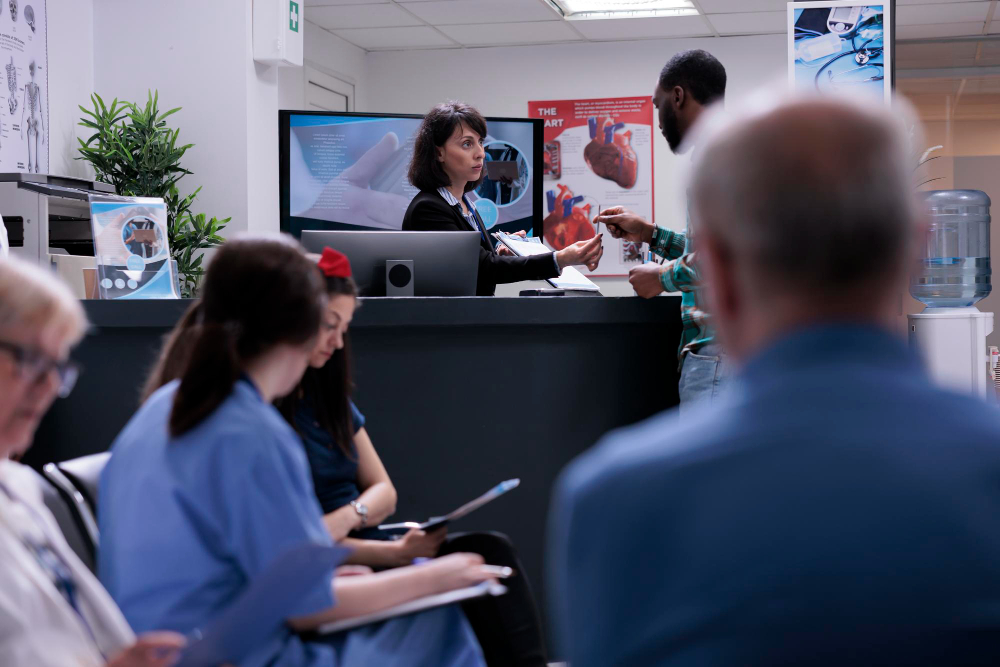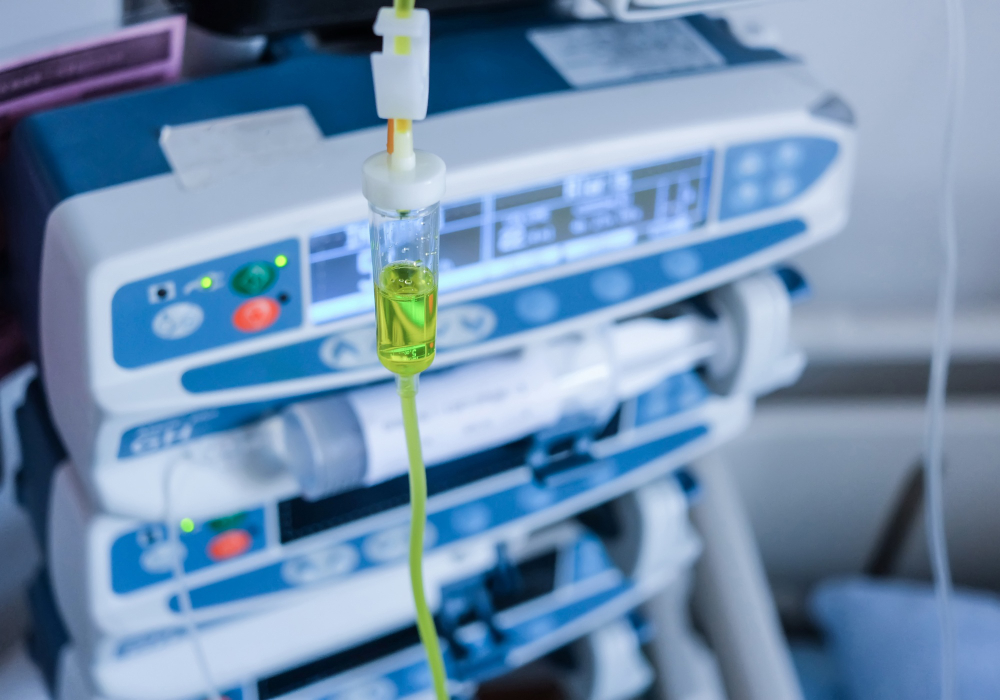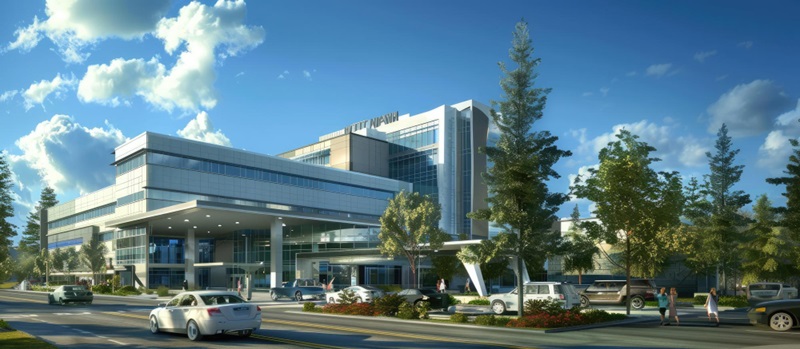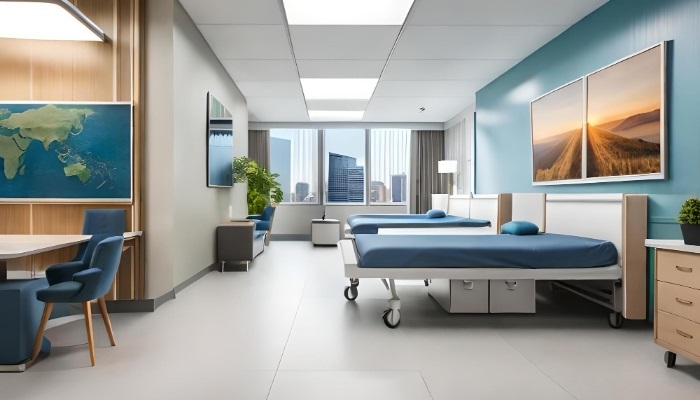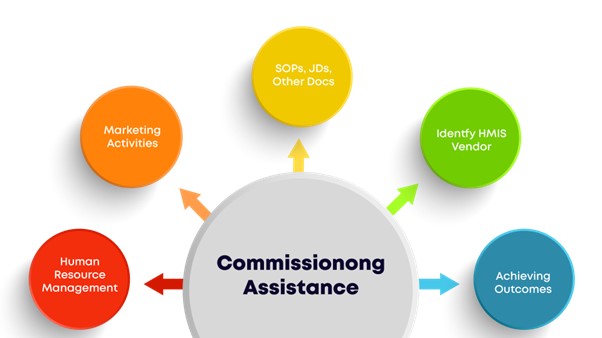
Techno-Economic Validation (TEV) Study
In today’s competitive healthcare landscape, it’s essential to ensure that every aspect of a hospital project is both technically sound and economically viable. Sugilite & Associates offers a comprehensive Techno-Economic Validation (TEV) Study service that provides a rigorous assessment of your project’s technical and financial aspects, helping you make informed decisions and mitigate risks effectively.
Our TEV Study combines detailed technical analysis with financial scrutiny, offering valuable insights into the feasibility and sustainability of your healthcare project. This service not only identifies potential challenges early but also empowers you with actionable recommendations, ensuring that your venture is well-positioned for long-term success.
Key Components of the TEV Study
Infrastructure & Design Assessment
We evaluate the project’s architectural and engineering plans, ensuring compliance with healthcare standards and regulations while identifying any potential technical gaps or inefficiencies.
Technology & Equipment Review
Our team assesses the suitability, quality, and scalability of proposed medical and non-medical equipment, ensuring that the technology aligns with your service offerings and operational needs.
Operational Feasibility
We analyze the hospital’s projected service-mix and infrastructure to determine whether the design and resources will meet the anticipated patient demand effectively and sustainably.
Financial Feasibility & Risk Assessment
Our team conducts a thorough review of capital costs, operating expenses, and revenue projections. We analyze financial metrics such as IRR, ROI, and payback period, providing a clear picture of the project’s financial health.
Market Demand & Competitive Analysis
We assess the market potential, patient demographics, and competition, ensuring that your hospital’s services align with local demand and have a competitive edge.
Revenue & Expense Projections
Our experts create realistic forecasts for revenues and expenses based on industry trends and market data, helping you plan for sustainable growth and profitability.
Why a TEV Study Matters
Informed Decision-Making
By understanding the technical and financial viability of your project, you can make decisions grounded in data and strategic insights, reducing risks and maximizing opportunities.
Optimized Resource Allocation
The TEV Study helps you identify areas where resources can be better allocated, whether in technology, staffing, or capital expenditure, ensuring your investment goes where it counts the most.
Enhanced Credibility with Investors & Financial Institutions
A detailed TEV Study report boosts confidence among potential investors and lenders by providing a clear validation of your project’s potential, making it easier to secure funding and partnerships.
Early Identification of Challenges
Our analysis highlights any technical or economic challenges before they become roadblocks, allowing you to proactively address them and ensure a smoother project implementation.
Process Overview
Initial Consultation & Data Gathering
We begin by consulting with your team to understand project goals and requirements. Our experts then gather all necessary data, including project plans, market research, and financial projections.
Comprehensive Analysis
Using advanced analytical tools and industry benchmarks, we evaluate the technical and economic aspects of your project, providing a balanced view of both strengths and areas for improvement.
Actionable Recommendations
Our findings are compiled into a detailed report, complete with actionable recommendations to enhance both the technical efficiency and financial viability of your hospital project.
Ongoing Support
After delivering the TEV Study report, our team remains available to assist with implementation, helping you turn insights into action for a successful project launch.


