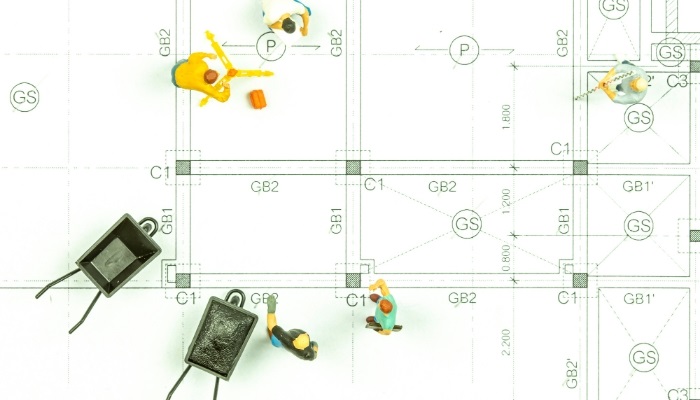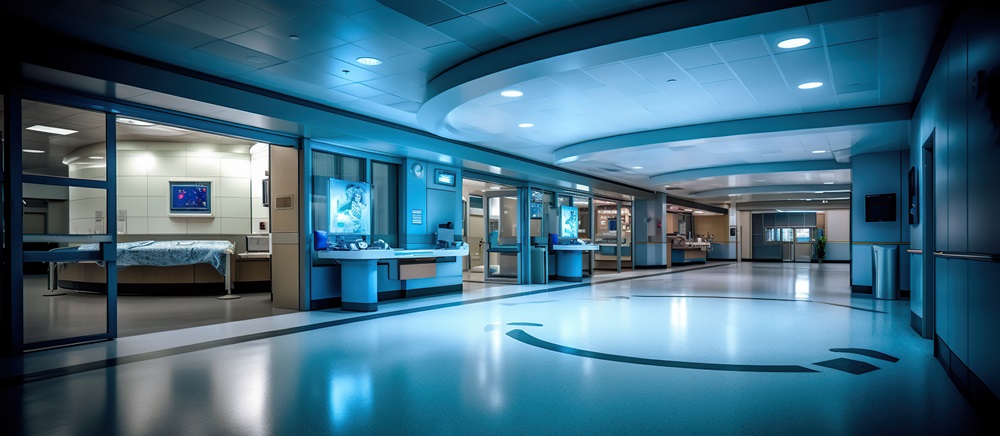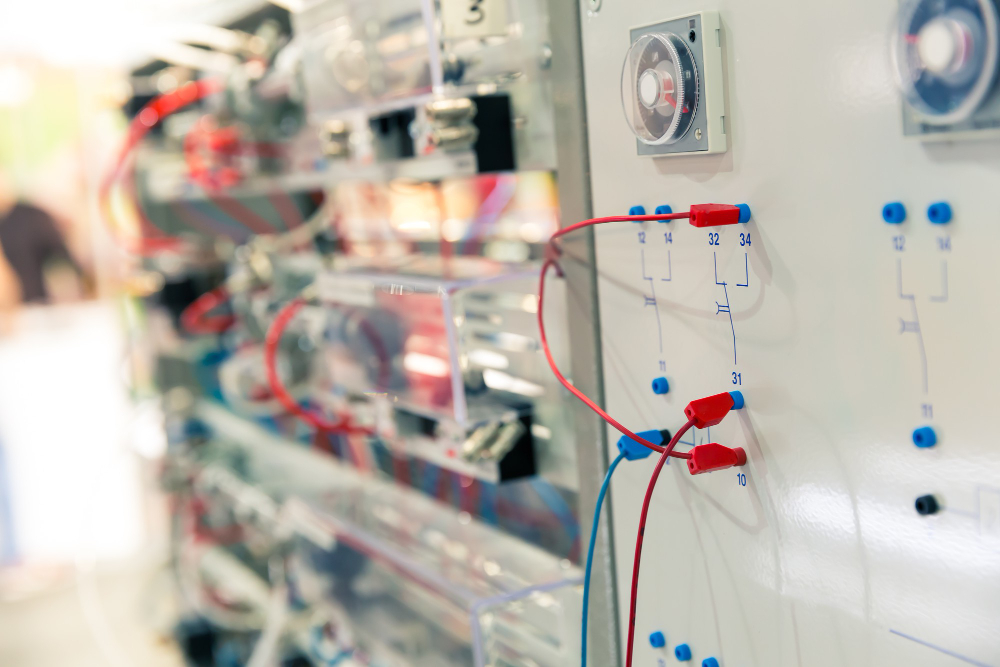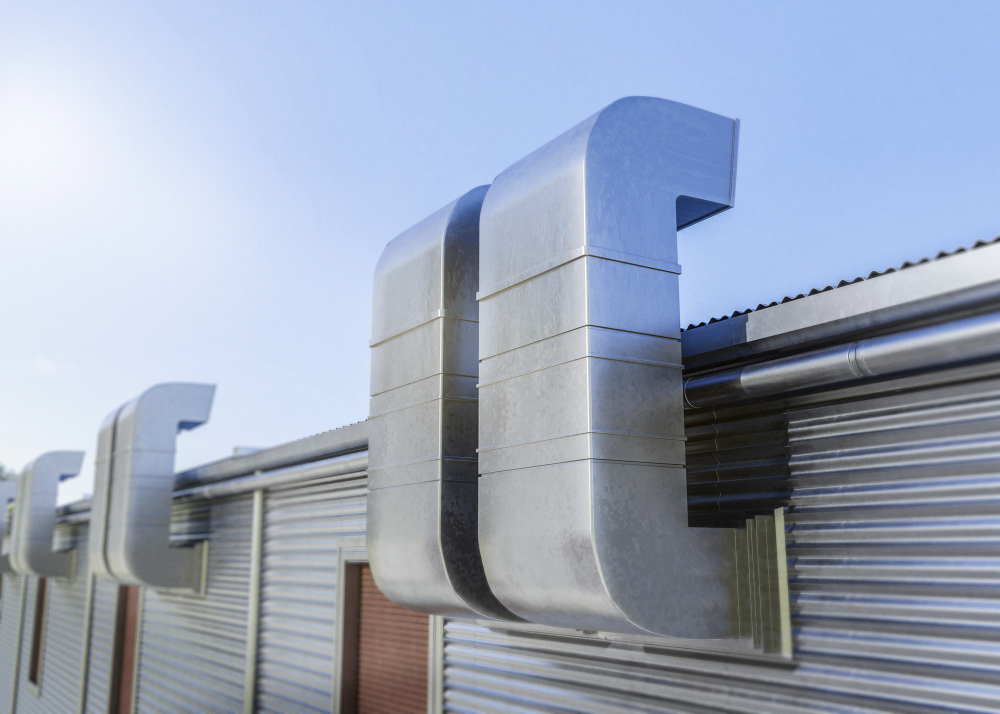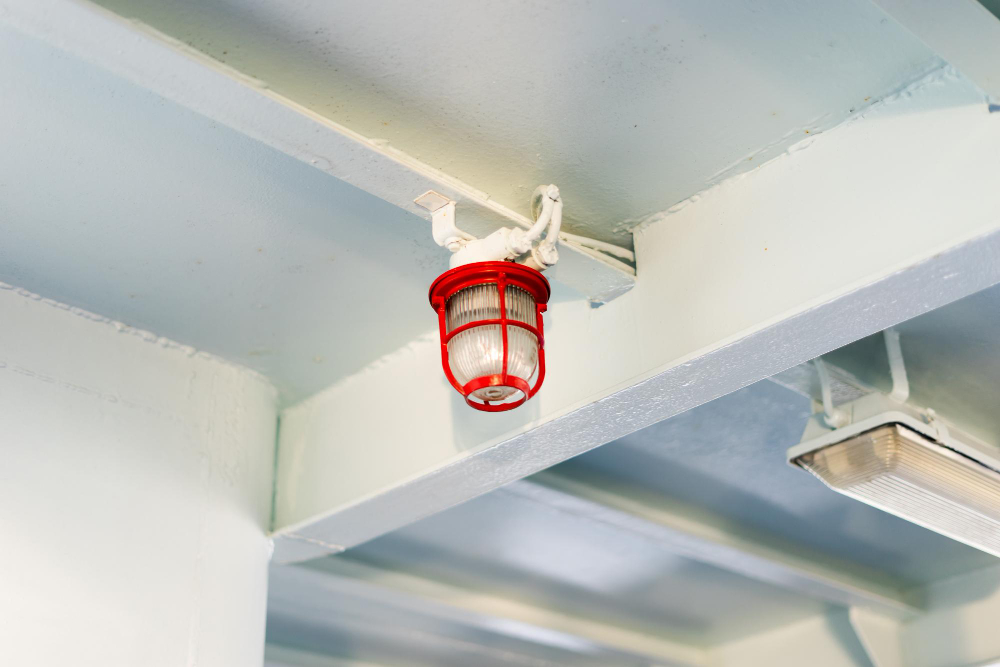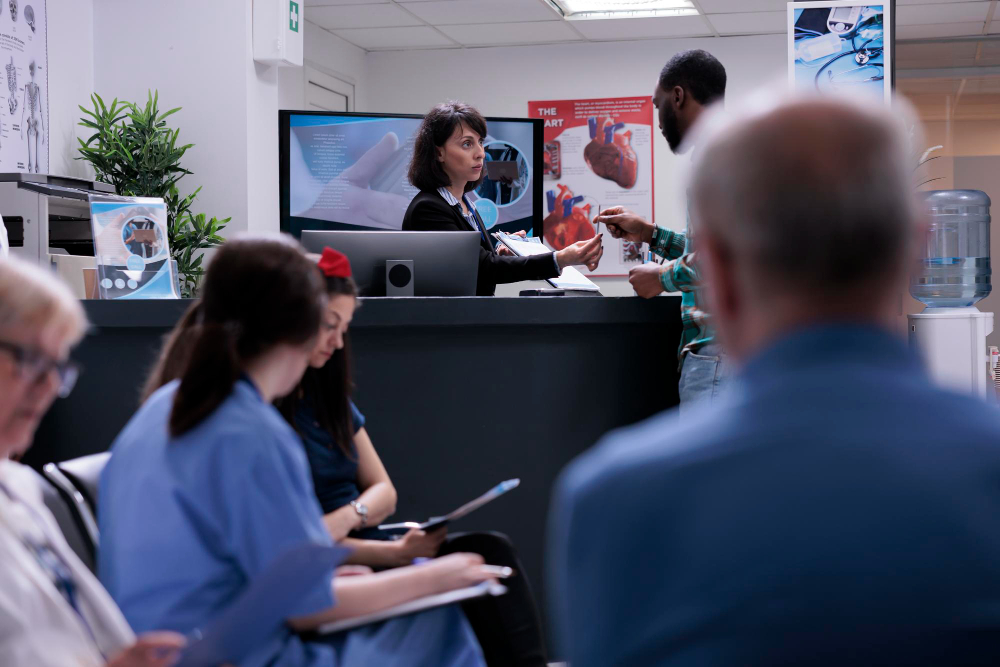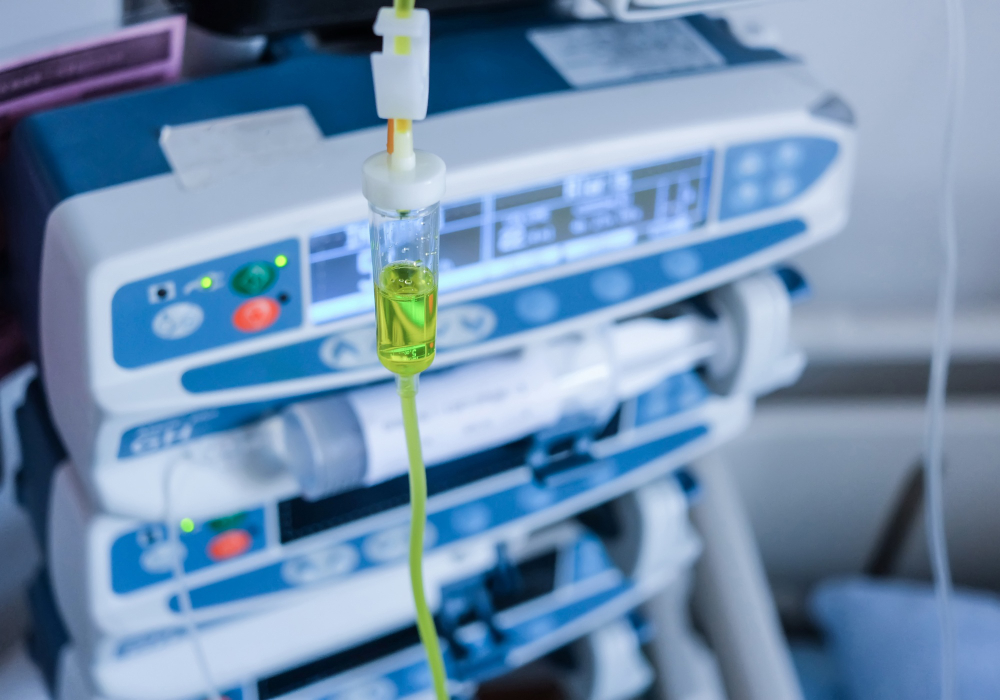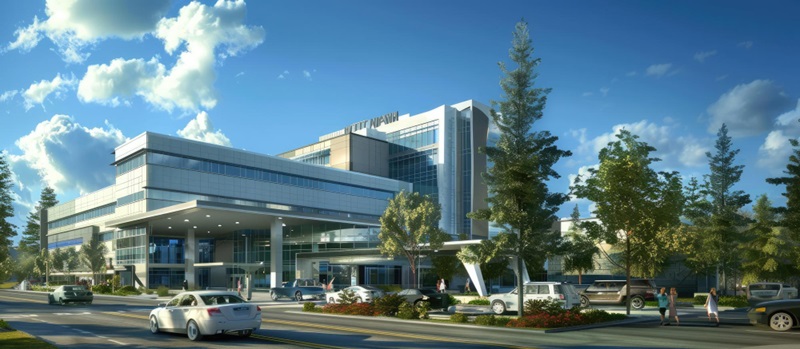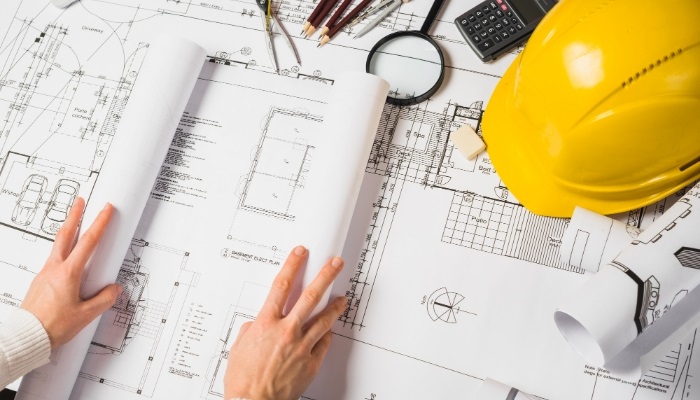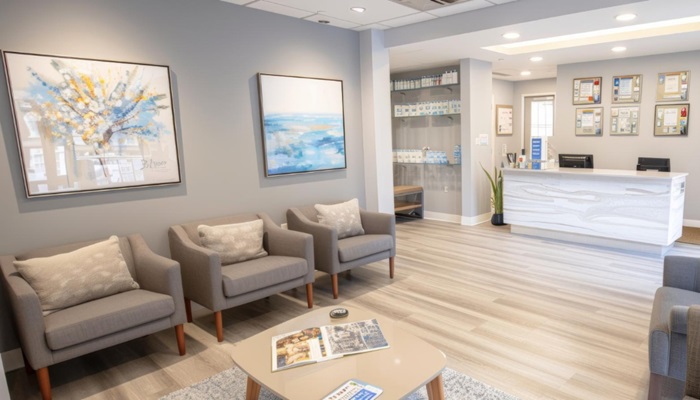
Interior Design
Creating Spaces that Heal
In healthcare, interior design goes beyond aesthetics. It is about creating spaces that contribute to patient well-being, staff efficiency, and overall operational effectiveness. Our design philosophy combines functionality with a welcoming atmosphere, making sure that each space is equipped to handle its specific medical purpose while enhancing the patient and visitor experience.
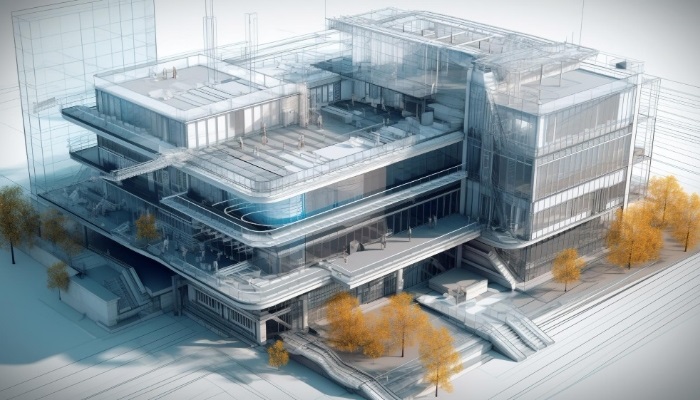
Our Interior Design Services
Our interior design services encompass every part of the hospital, tailored to the unique requirements of each area
Waiting Areas
Designed with comfortable seating, ambient lighting, and calming colors to ease patient and family anxiety.
Reception Areas
Welcoming, organized, and functional, creating a positive first impression and efficient check-in experience.
Cafeterias and Lounges
Relaxing spaces that offer patients, families, and staff a place to unwind and recharge.

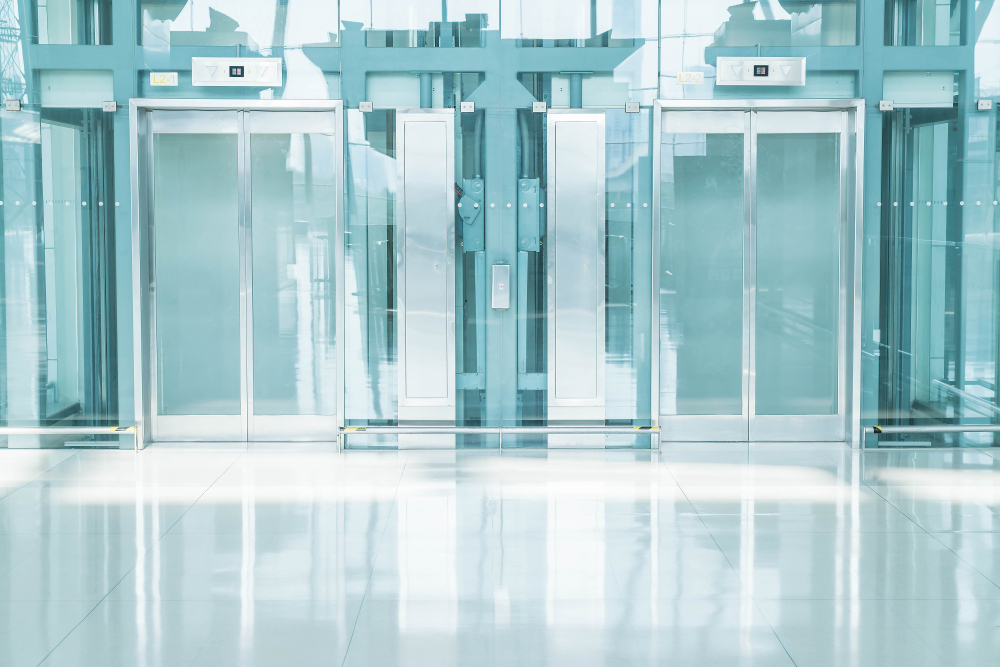
Patient Wards and Private Rooms
We design patient rooms that prioritize comfort, privacy, and accessibility, integrating medical functionality seamlessly with a home-like atmosphere.
Intensive Care Units (ICUs)
Focused on sterile, safe, and easy-to-navigate layouts that allow healthcare professionals to provide critical care efficiently.
Specialized Units (Pediatrics, Maternity, etc.)
Custom-designed to meet the specific needs of different patient demographics, such as child-friendly designs for pediatric units or serene spaces for maternity wards.


Surgical Suites and Operating Rooms
Designed to meet stringent regulatory standards while ensuring optimal functionality and ease of movement for surgical teams.
Laboratories and Diagnostic Areas
Created to support precise workflows, with layouts that ensure efficiency and ease of sanitation.
Consultation and Examination Rooms
Organized for patient comfort and privacy, while facilitating smooth interaction between healthcare providers and patients.


Offices and Meeting Rooms
Professional and organized spaces for administrative staff, designed to encourage productivity and team collaboration.
Storage and Utility Rooms
Efficiently organized to keep supplies accessible and ensure quick turnaround times for medical needs.


Our Design Approach
Space Programming and Planning
We begin by understanding the hospital’s layout, service requirements, and patient flow to design spaces that are both functional and aesthetically pleasing.
Materials and Finishes Selection
Selecting durable, easy-to-clean materials that meet healthcare standards for hygiene and infection control, while also creating a visually comforting environment.
Lighting Design
Designing lighting solutions that provide adequate brightness for medical tasks while creating a calm ambiance. Natural light is maximized wherever possible to promote well-being.
Color Psychology
Using colors strategically to create a soothing atmosphere, reduce anxiety, and promote healing, as well as to demarcate zones for easy navigation within the hospital.
Acoustic Planning
Sound control is essential in hospitals to ensure patient privacy and restful spaces. We incorporate acoustic materials and design layouts that minimize noise.
Ensuring Integration Across All Systems
Interior design in healthcare isn’t isolated from the architectural and structural elements. We ensure that our designs align with all critical systems—mechanical, electrical, plumbing (MEP), and structural—to create a seamless experience. Every design decision is informed by the need to support effective workflows, from patient admission to treatment, recovery, and discharge.
Benefits of Our Interior Design Services
Enhanced Patient Experience
Welcoming and comforting spaces improve patient satisfaction and overall well-being.
Increased Staff Efficiency
Well-planned layouts help staff move efficiently, reducing fatigue and improving the quality of care.
Optimized Space Utilization
Every square foot is used strategically to maximize functionality, making the most of available space.
Compliance with Healthcare Standards
Our designs meet healthcare regulations for safety, hygiene, and accessibility.
Future-Proofed Design
Our spaces are adaptable, allowing for future technological upgrades and changes in healthcare needs.

