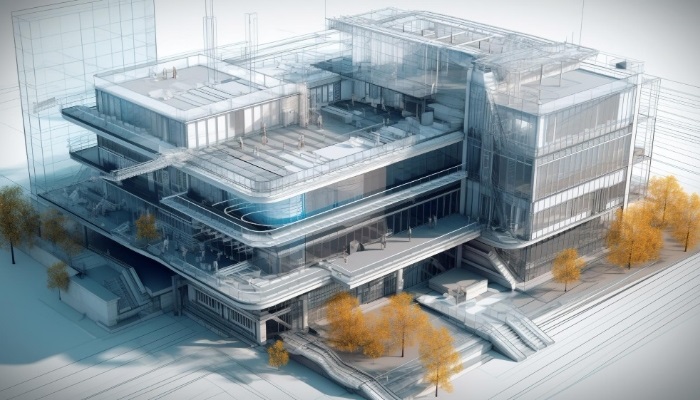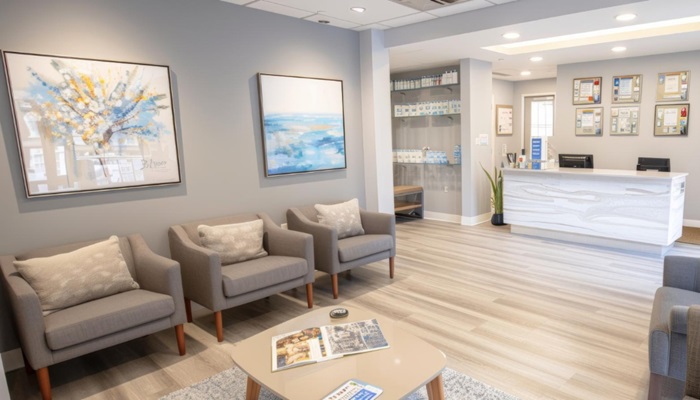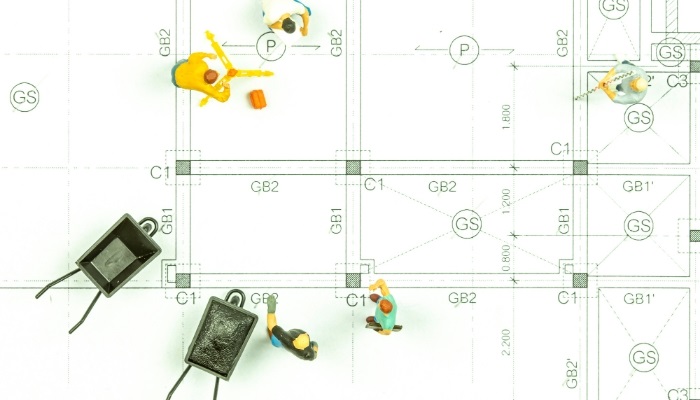
Structural Design
Our Approach to Structural Design
Framing System Selection
The framing system is the backbone of any structure. We analyze factors such as load requirements, seismic activity, environmental conditions, and facility size to choose a framing system that provides optimal strength and flexibility. Whether it's steel, concrete, or a hybrid system, our experts ensure that the frame meets the facility’s needs and supports long-term stability.
Customized Structural Elements
Healthcare facilities require specialized structural elements to accommodate medical equipment, safety standards, and specific spatial arrangements. From designing floors that can bear heavy loads to integrating reinforced walls for sensitive areas, we tailor each structural component to meet the functional and operational needs of your hospital.
Detailed Construction Drawings
Precision in structural drawings is key to smooth construction. Our team provides comprehensive, meticulously detailed construction drawings that guide contractors through each stage of building. These drawings include specifications for every element, ensuring seamless communication between design and construction teams and minimizing the risk of costly errors.
Seismic and Safety Compliance
Many healthcare facilities require structural resilience to withstand natural events like earthquakes. Our structural designs incorporate seismic standards and safety regulations specific to healthcare environments, ensuring that the facility can continue to operate safely in various conditions.
Collaboration with Architects and Engineers
Structural design is a collaborative effort at Sugilite & Associates. We work closely with architects, mechanical and electrical engineers, and construction managers to integrate structural elements seamlessly into the overall design. This synergy helps create a facility that is not only strong but also efficient, aesthetically pleasing, and aligned with your operational goals.
Benefits of Sugilite & Associates’ Structural Design Services
Enhanced Durability and Longevity
By focusing on quality and precision, we build structures that stand the test of time, reducing the need for costly repairs or retrofits.
Safety and Compliance
We design with safety as a priority, adhering to all relevant building codes and healthcare-specific standards to protect patients, staff, and equipment.
Operational Efficiency
Well-designed structural layouts ensure optimal space utilization and facilitate the installation of critical systems and equipment.
Cost Management
Our detailed construction drawings and careful planning help avoid delays and unforeseen expenses, keeping your project on schedule and within budget.







