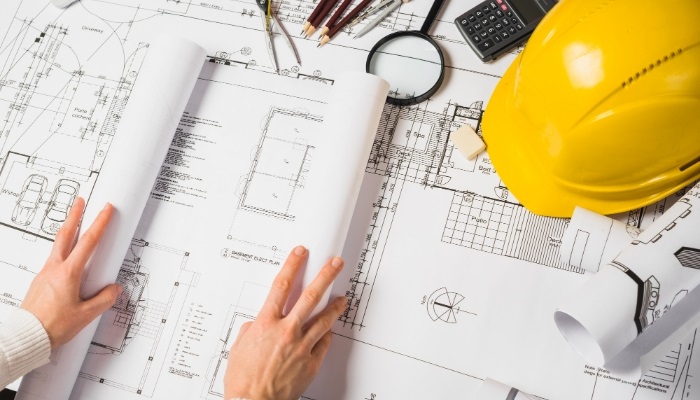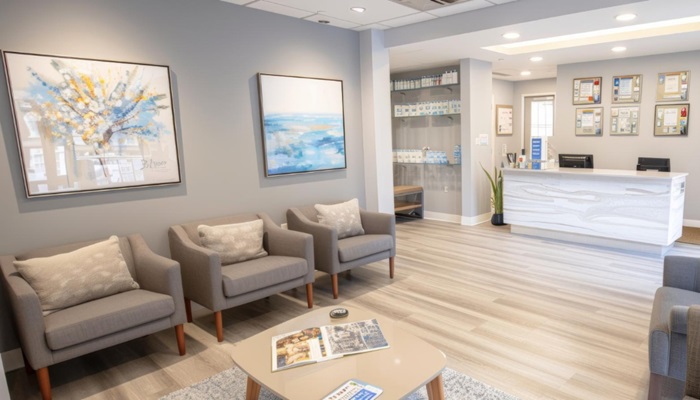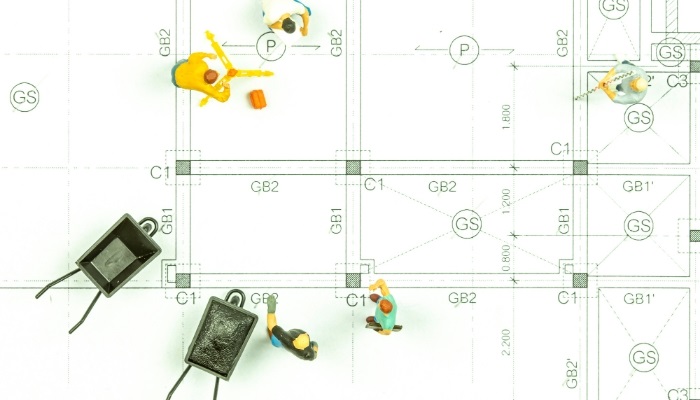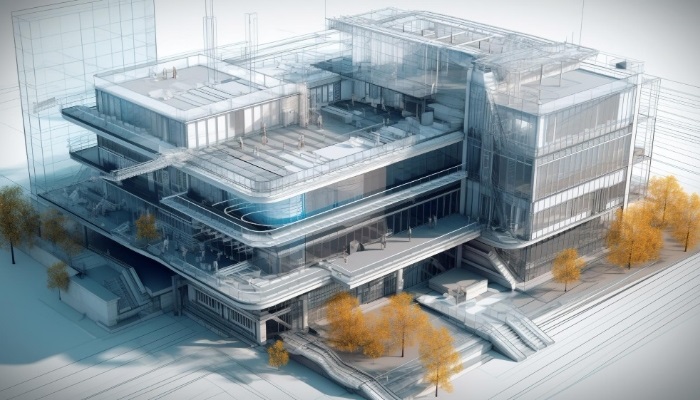
Architectural Design
Our Process
Stakeholder Engagement
We collaborate closely with key stakeholders—administrators, clinical teams, and support staff—to gain a deep understanding of the operational principles and cultural nuances that will shape the facility’s design. This allows us to create a design that truly reflects the needs of all users, enhancing both functionality and patient experience.
Space Programming and Planning
We develop a comprehensive departmental schedule that defines the dimensions of all rooms, activity areas, and service zones within the facility. This planning process includes a detailed area summary statement, calculating circulation spaces and the total gross construction area. These estimates form the foundation for cost forecasting, ensuring that your project remains on budget without compromising quality.
Efficiency and Flow
Our designs prioritize efficient workflows, patient and staff movement, and optimized resource utilization. By anticipating and planning for the unique needs of each department, we ensure smooth operations, reduced bottlenecks, and improved patient care delivery.
Compliance and Safety
Sugilite & Associates’ architectural plans adhere to international healthcare standards and regulations, ensuring a safe, compliant environment for patients and staff. We incorporate best practices in healthcare design to support infection control, patient privacy, and environmental sustainability.
Future-Proofing the Facility
Healthcare needs are continually evolving, and our architectural designs are adaptable to future expansion or technological advancements. We build flexibility into our layouts, allowing you to scale services and update infrastructure without costly overhauls.
Benefits of Sugilite & Associates’ Architectural Design Services
Enhanced Patient Experience
By prioritizing patient flow and comfort, we create spaces that reduce stress and facilitate healing.
Improved Operational Efficiency
Our detailed departmental schedules and optimized layouts streamline operations, resulting in smoother workflows and increased productivity.
Sustainable Cost Management
With precise space programming and area calculations, we offer accurate cost projections, helping you manage expenses effectively.
Adaptability for Future Growth
Our designs allow for future expansions and adjustments, keeping your facility adaptable to new healthcare trends and demands.
Let Us Build Your Vision
At Sugilite & Associates, we bring your healthcare facility vision to life with thoughtful, future-ready architectural design. Whether you’re building a hospital, diagnostic center, or specialty clinic, we have the expertise to design a facility that meets your operational, cultural, and financial goals.








